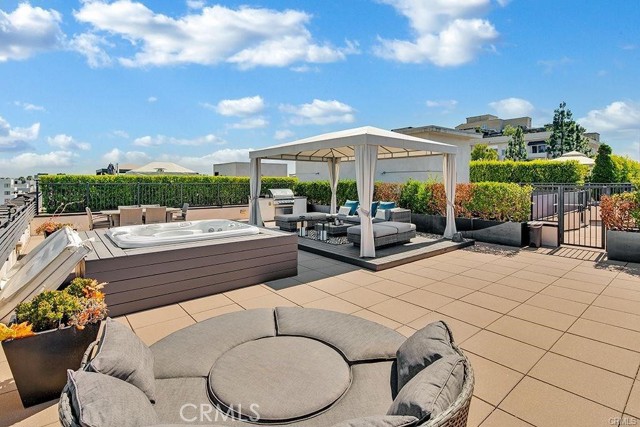At 432 Oakhurst, life in Beverly Hills is nothing less than luxurious. From the smallest home details to the grandest community conveniences, each amenity is designed to meet the discerning taste of homebuyers, reflecting their unique needs and sensibilities.
By carefully selecting features within the home as well as the community, Oakhurst invites residents to indulge with the highest quality appliances, finishes and custom appointments that not only satisfy but exceed expectations.
Neighborhood
- Situated within the most recognized zip code in the world
- Tree-lined residential street with scenic views
- Walking distance to world-famous shops, restaurants and destinations
Luxury Living
- Deluxe intercom system with key fob access – CCTV with 32-camera surveillance throughout parking, common areas and access points
- Contemporary architecture with timeless appeal
- Spacious lobby area for added convenience
- Inviting common area kitchen with refreshment center and espresso machine
- Convenient subterranean parking with three designated spaces per residence
- Individual, private storage space for each residence
- Otis® hi-speed traction elevators with stainless steel doors
- Wide, generous common area hallways complement interior architecture
- Doorman service available seven days per week, 12 hours per day
- Large professionally equipped fitness center with top-of-the-line equipment
- Oversized outdoor terraces on ground floor residences provide a spacious retreat
- Penthouses boast private rooftop decks, each with its own spa
- Exclusive elevator access for fifth-floor penthouse residences
- Luxury smooth stucco exterior finish with custom aluminum cladding and accents
- Smooth interior drywall finish
- Two-tone designer-selected paint adds a touch of elegance
- Convenient trash chutes – two per floor
Kitchens and Baths
- High-end appliance packages from Miele® and Sub-Zero® in all kitchens
- Premium Caesarstone® quartz countertops in all kitchens and baths, with integral Caesarstone® sinks in baths
- Designer-selected stainless steel kitchen sink
- Custom imported Italian cabinetry lends style
- Distinctive Italian GESSI® plumbing fixtures in all kitchens and baths
- Indulgent soaking tubs in master bath with GESSI® spout and hand shower, freestanding tubs in some master baths
- Designer-selected custom porcelain shower tiles
Interiors
- Striking two- and three-bedroom residences
- Open floor plans designed for enriched indoor and outdoor living
- Each home offers one or more oversized balconies/verandas with smooth floor finish
- Grand Fleetwood® floor-to-ceiling windows and glass sliding doors, multi-slide doors in select locations
- Contemporary maple planked entry doors with side decorator paneling
- Designer-selected solid-core interior doors
- Attractive recessed lighting throughout and fluorescent under-cabinet lighting at kitchen
- Pre-wired for automatic window treatments
- Stunning hardwood flooring at kitchen, dining and family rooms
- Designer-selected carpeting in bedrooms and tiles at laundry room and baths
Energy Efficiency and Safety
- Energy-efficient front-load washers and dryers
- Premium tankless water heaters
- Smart home technology wiring
- Thermostatically controlled heating and air conditioning lend increased comfort

