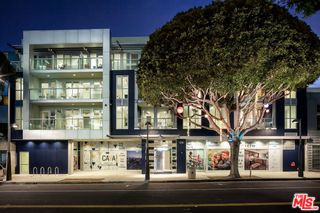Chelsea Santa Monica, built in 2016, is located in the most desirable section of the Mid-City Neighborhood of Santa Monica, within 1 block of both the 3rd Street Promenade and Ocean Boulevard. The 4-story residential building features two 3,000 square foot retail spaces and 56 residential units, comprised of live/work units, studios, one and two bedroom floor plans. Residents benefit from unimpeded views of the ocean, as well as underground parking and a landscaped rooftop sun deck.
Residence Features:
- Full Ocean Views*
- Double bowl sinks in bathrooms*
- GROHE fixtures
- Filtered drinking water
- Full-size/front-load Frigidaire® washer & dryer
- High efficiency dual paned windows & doors
- Controllable Nuvo Streaming device and Harman Kardon Revel in-wall or in-ceiling speakers
- White quartz counters (waterfall edge in select units)
- Fired Oak finished cabinets
- Walk in closets*
- Viking appliances*
- Nest thermostat
- Central heating and air conditioning
- Separate tub and shower glass enclosures*
- USB charging ports for smart phones, iPads and tablets
*In select units

